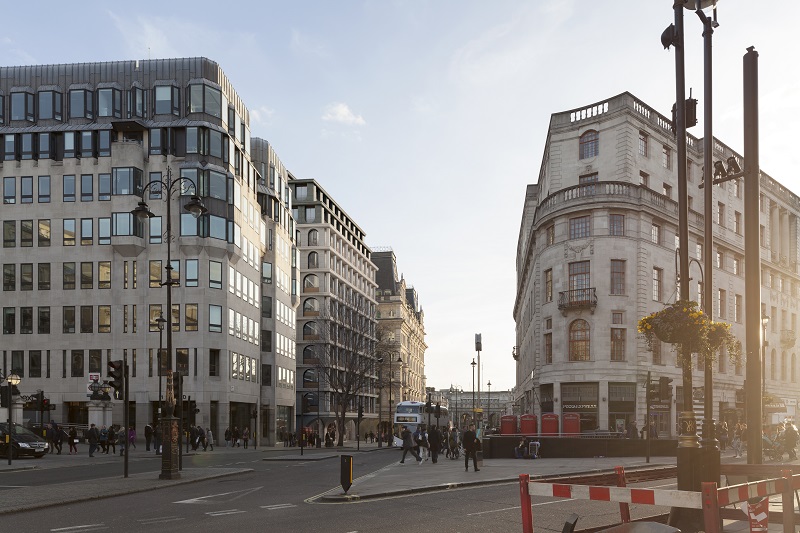5 Strand
In November 2016, a planning application was submitted for a major new mixed-use development on London’s Strand.
Adjaye Associates and boutique Development Manager, Alchemi Group submitted the application for 5 Strand, which they suggest will make a ‘positive contribution to the character of the Trafalgar Square Conservation Area.’
The development will provide 62,000 sq. ft of Grade A office space along with two retail units at ground level. 26 premier apartments will also be provided, with a concierge-manned entrance on Craven Street.
The design of the façade includes the striking use of repeated arches, which can be seen on all sides of the building, as well as on the undercroft. This has been inspired by the recurring arch-and-column motif along Trafalgar Square, the Strand, the Mall and Pall Mall.
On the front, Strand-side, the arches are joined by columns, providing the façade with increased depth and complexity compared to the more restrained side facades. Similar textures and materials – a palette of stone and bronze – will be used to provide cohesion with the 19th and 20th century ceremonial buildings that characterise the area.
Because of the prominent location of the development, the design was informed by an extensive pre-application consultation process which evolved over a 12 month period. Adjaye Associates consulted extensively with the likes of Westminster City Council, GLA, WCC Highways Department, St James’s Ward, and Historic England.
David Adjaye, Principal of Adjaye Associates, said: “The opportunity to work on the Strand, adjacent to the iconic Traflagar Square, is an immense honour and one that I do not take lightly. My team and I have undergone rigorous investigation into the history and development of this crucial piece of London’s urban fabric. I am very proud of the resulting design, which draws from the architectural rhythms and forms of the context to produce something both modern and contextual, elegant and distinctive.”
Content and images courtesy of Adjaye Associates.
[edit] Find out more
[edit] Related articles on Designing Buildings Wiki
Featured articles and news
Gregor Harvie argues that AI is state-sanctioned theft of IP.
Many resources for visitors aswell as new features for members.
Using technology to empower communities
The Community data platform; capturing the DNA of a place and fostering participation, for better design.
Heat pump and wind turbine sound calculations for PDRs
MCS publish updated sound calculation standards for permitted development installations.
Homes England creates largest housing-led site in the North
Successful, 34 hectare land acquisition with the residential allocation now completed.
Scottish apprenticeship training proposals
General support although better accountability and transparency is sought.
The history of building regulations
A story of belated action in response to crisis.
Moisture, fire safety and emerging trends in living walls
How wet is your wall?
Current policy explained and newly published consultation by the UK and Welsh Governments.
British architecture 1919–39. Book review.
Conservation of listed prefabs in Moseley.
Energy industry calls for urgent reform.
Heritage staff wellbeing at work survey.
A five minute introduction.
50th Golden anniversary ECA Edmundson apprentice award
Showcasing the very best electrotechnical and engineering services for half a century.
Welsh government consults on HRBs and reg changes
Seeking feedback on a new regulatory regime and a broad range of issues.
CIOB Client Guide (2nd edition) March 2025
Free download covering statutory dutyholder roles under the Building Safety Act and much more.




























